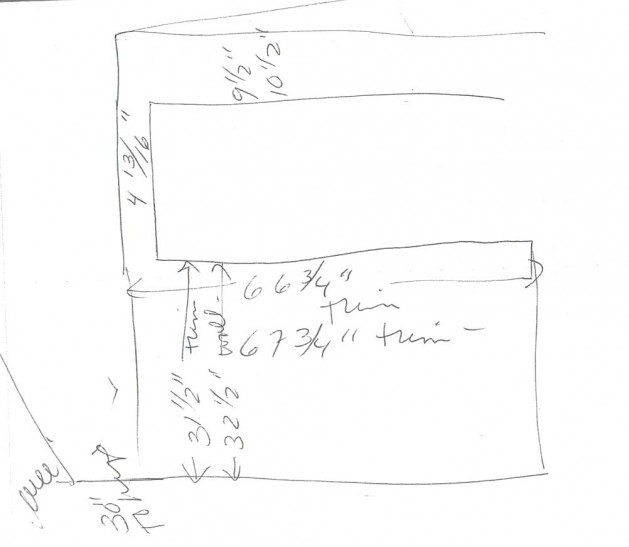artLedge
artLedge floorplan by Jo Hornuth
Originating from the top of a spiral staircase that connected two floors of an apartment at 1638 N. Western Ave. in Chicago, artLedge was an experimental platform committed to presenting projects created specifically for the unique parameters of the Ledge and beyond. The ledge in artLedge refers to a patch of unusable flooring at the top of a spiral staircase in an apartment where Caleb Lyons and Alberto Hernandez resided. The ledge was a product of slipshod renovation habits found in Chicago apartment structures.
As a venue, artLedge provided an idiosyncratic exhibition space hampered by its small size, odd arrangement of walls and meager exhibition budget. These limitations have proven to be great inspiration for artists in their execution of site-specific installations reflecting on the nature of the ledge as a raised viewing area hovering over the domestic situation below.
Over the course of 4 years artLedge was able to assemble 28 unique art exhibitions and events in Chicago, New York, Los Angeles and London featuring the efforts of well over 200 talents artists.

